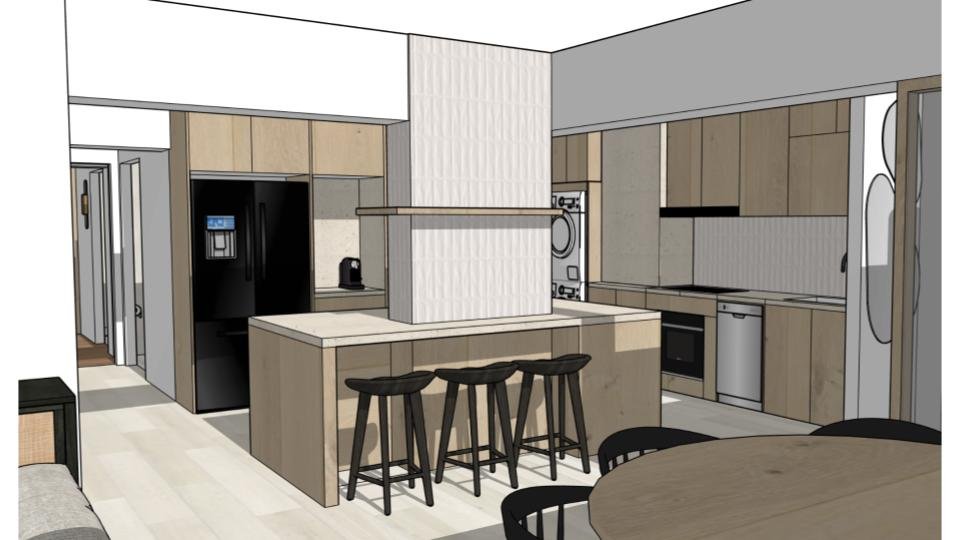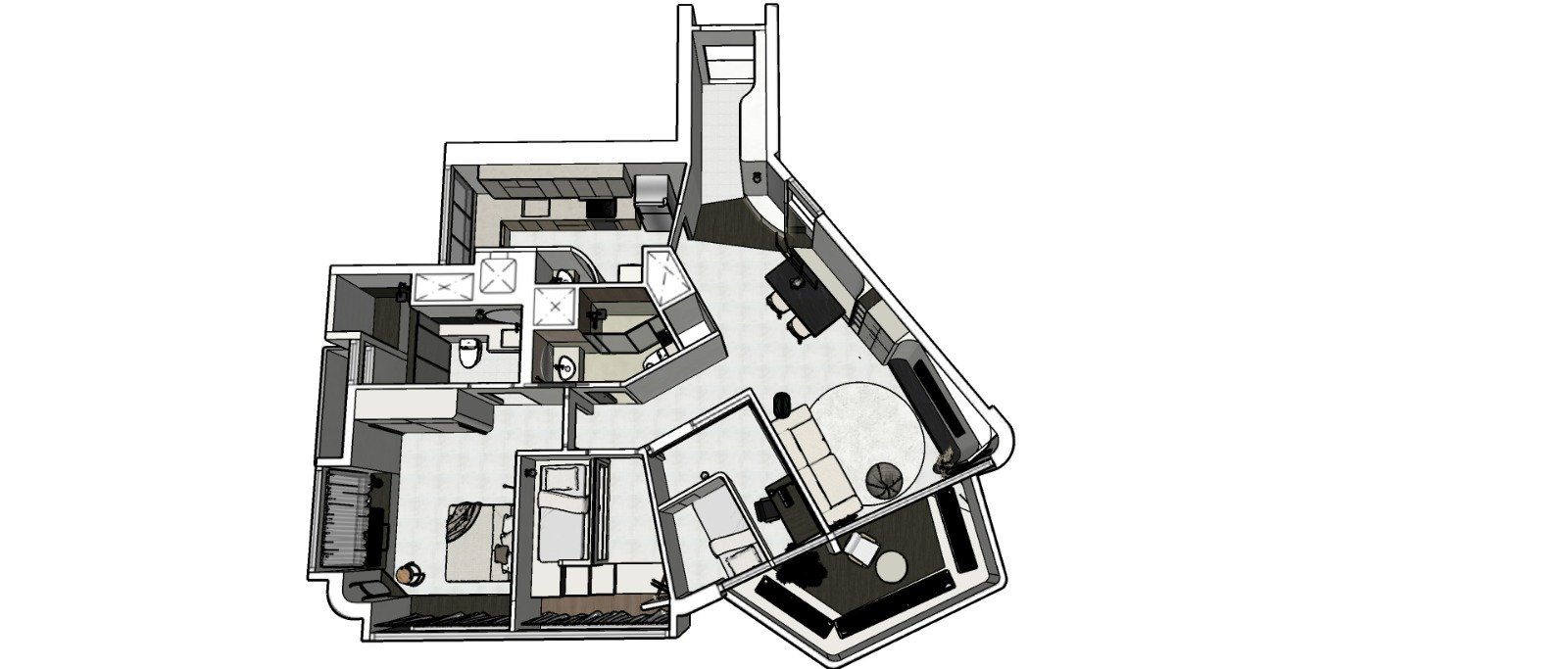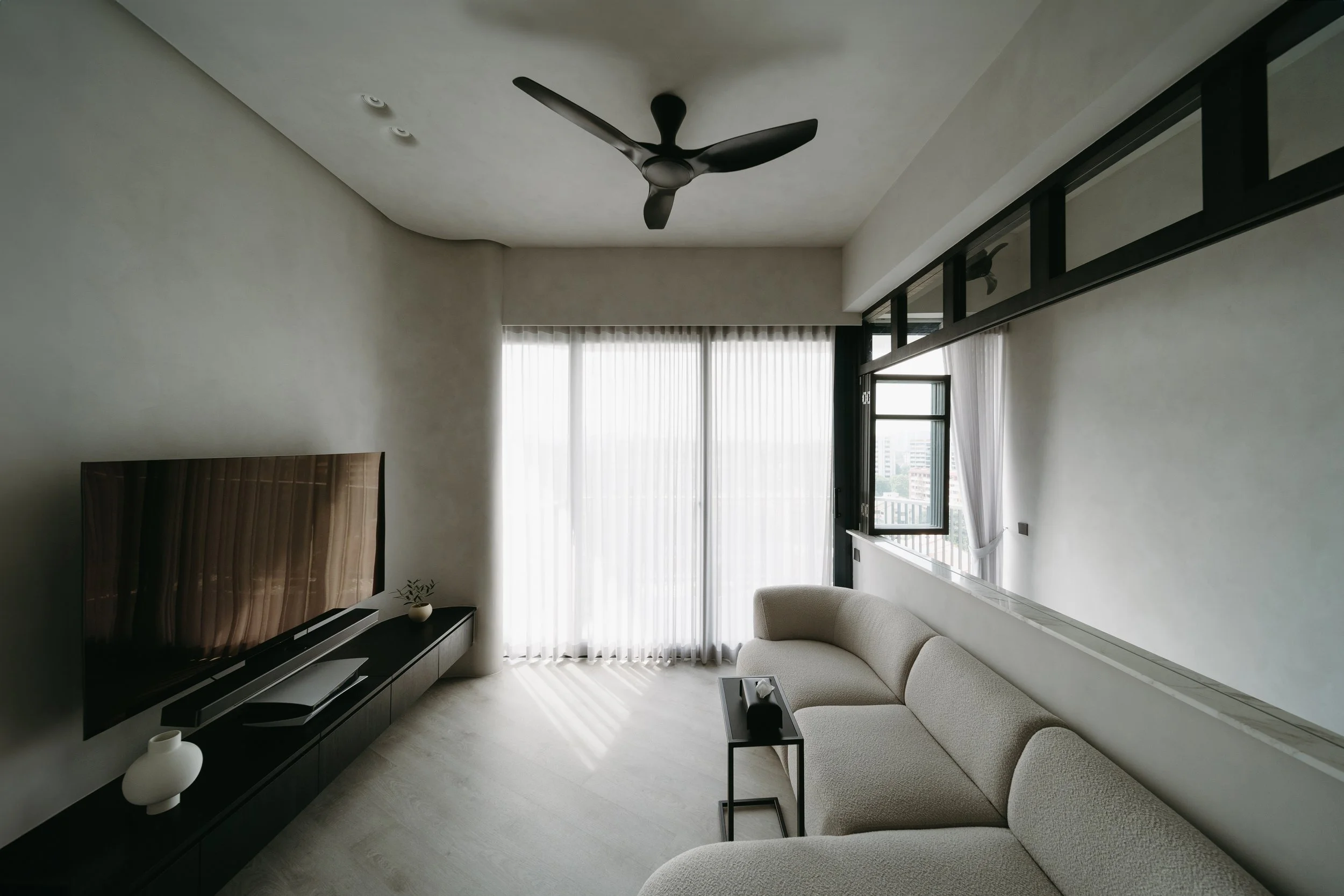A Home That Brings People Together
This home is all about bringing people together, a space that feels open, warm, and effortlessly stylish — perfect for hosting, relaxing, or just enjoying a quiet morning coffee. Right at the heart of it all is the kitchen, designed to blend seamlessly with the dining and living areas.
952B Tampines
This home is all about bringing people together, a space that feels open, warm, and effortlessly stylish — perfect for hosting, relaxing, or just enjoying a quiet morning coffee. Right at the heart of it all is the kitchen, designed to blend seamlessly with the dining and living areas.
Turning a Challenge into a Feature
While it could have been seen as an obstruction, the large structural pillar at the centre of the home became a focal design feature. The island seamlessly wraps around it, integrating it into the space that doubles with the functionality of built-in storage on both sides. The cosy breakfast nook invites casual meals and conversation: whether you're cooking up a feast or sharing drinks with friends, this kitchen is designed to be both stylish and practical.


The family of three wanted an open living concept to host friends and family, so the space was designed to seamlessly integrate the living and dining areas, creating a sense of openness and spaciousness.




The foyer was designed to create a welcoming first impression while maintaining practicality. A subtle divider offers privacy from the main living space, ensuring a sense of separation without closing off the area. A sleek, built-in settee provides a comfortable spot to put on shoes, while additional storage solutions keep clutter at bay. The combination of warm wood tones and soft lighting makes this entryway both functional and inviting, setting the tone for the rest of the home.


An important design element we wanted to incorporate into the space was the use of black as a dark contrast to lighter wood tones and neutral elements. The clients wanted the home to feel cosy, but not too gentle. Hence, we incorporated some black accents to add contrast to the space. We decided to wrap the BTO doors in a black wood laminate as it brings in a certain masculinity into the home. Even the bathrooms follow this theme, with frosted fluted glass doors that let in light while keeping things private.
The entire home is designed with connection in mind. The kitchen island leads right into the dining area, which then flows into the living room—each space distinct, but all working together. In the end, it’s about creating a home that feels inviting, flexible, and just right for everyday life. Because at the end of the day, home is where you can kick back, unwind, and enjoy the simple moments with the people who matter most.
If you’re inspired to transform your space, connect with our designers here —we’d love to bring your vision to life.
Inside a Serene High-Rise Home
Amidst the energy of the bustling city lies a home for a young family of four. With large windows that invite streams of natural light, illuminating soft, minimalist interiors and framing stunning city views. Here, life unfolds with a quiet elegance, where every corner reflects the beauty of simplicity.
d'Leedon, Leedon Heights
Amidst the energy of the bustling city lies a home for a young family of four. With large windows that invite streams of natural light, illuminating soft, minimalist interiors and framing stunning city views. Here, life unfolds with a quiet elegance, where every corner reflects the beauty of simplicity.
Space Planning & Transformation
This home’s transformation began with reimagining a typical condominium layout plagued by awkward angles and odd corners.
Using three-dimensional software, the designer was able to map out solutions, showcasing how the walls could be adjusted to create a smoother flow. With the right space planning, the final design would feel cohesive and intentional, bringing the vision of a cosy and modern home to life.
The new layout creates a cohesive space designed around the family's lifestyle by reconfiguring walls and streamlining the flow of the space.





Final Product
The once-awkward layout has transformed into a seamless grey oasis, illuminating soft, neutral tones and unifying every corner with a sense of calm. What was once disjointed now feels perfectly aligned, creating a home where harmony and simplicity reign.
The ceiling's clean, timeless design, coated in soft grey limewash paint, adds a subtle texture that enhances the room’s minimal aesthetic. Its seamless flow and elegance bring a sense of calm, making it a quiet yet integral feature of the space.
The children’s room features a soft cream limewash, adding warmth and subtle texture. The final touches of furnishings complete the space with elements capturing the children’s personalities.
We are proud to have crafted a space for this family to host loved ones and create new memories.
If you’re inspired to transform your space, connect with our designers here —we’d love to bring your vision to life.
Designing a Space That Feels Like Home
The excitement and anticipation of purchasing a first home for a young couple in Singapore often start with the BTO. Each corner of the potential new space holds the promise of future memories — dinner parties, cosy nights in, and a growing sense of belonging.
663B Tampines St 64
The excitement and anticipation of purchasing a first home for a young couple in Singapore often start with the BTO. Each corner of the potential new space holds the promise of future memories — dinner parties, cosy nights in, and a growing sense of belonging.
Vision to Reality
The vision of transforming a house into a home starts by understanding the couple’s personalities and aspirations in order to reimagine a space that fits their needs. This journey is not just about updating a space; it’s an opportunity to imprint their personalities and aspirations onto a blank canvas. The journey begins with a spark of inspiration — a vision of how the couple wants their home to look and feel.
For a young couple that likes to host, an important requirement was to make the communal living space feel as spacious as possible, by knocking down bedroom 3 for an extended living and dining area.




They also liked having a designated foyer area to come home to, as a ritual practice of letting go of the work day as they step into the house. The foyer was designed to feel like more than just an entryway; it’s a comforting threshold, a space that marks the beginning of a personal retreat.
A separate study was also carved out in front of the bomb shelter to provide privacy, whilst still creating a space that feels connected to the rest of the room.
The house, once a blank slate, is now a reflection of our shared vision and efforts. The transformation from house to home is as much a symbol of our journey together and the future we’d love to help you build.
Connect with our designers here to arrange a meeting.
The Making of Our Studio Space
Located in a heritage building, our studio is more than just a space where we host meetings. Sneak a peek into how the space looked pre-renovation and the behind-the-scenes of the cosy space it is today.
801 Geylang Road
Nestled within a heritage building, our studio is more than just a workspace — it's a reflection of our passion for designing unique spaces. Whilst the space may not be large, we wanted to create a space that not only inspires us but also makes people feel at home.
Pre-Renovation
We saw the potential in transforming what was once a traditional office setting into a cosy, charming space that reflects our aesthetic and values. By removing the carpets, exposing the beautiful wooden floors, and opening up the layout, we breathed new life into the space, making it a true reflection of our aesthetic and values.
Every corner of our studio was meticulously planned to balance functionality with aesthetics. The layout encourages collaboration, with open areas for brainstorming sessions and cozy nooks for individual work. The large windows invite natural light, creating a warm and inviting atmosphere that energizes us throughout the day.
Our Studio Today
Preserving the heritage aspect of the studio was a key priority while designing the space. Our design approach was to honour the building's heritage while incorporating modern elements. The juxtaposition of contemporary furniture against the backdrop of historic architecture creates a harmonious blend that is both captivating and unique.
The centrepiece of our studio is the communal table, where we gather for meetings, meet our clients and celebrate successes. Surrounded by lush plants and adorned with art that inspires us, this space is where creativity flows freely, and every project begins.
Every piece in the studio, from the furnishings to the lighting to the furniture, have been carefully curated to add both character and functionality to the space.
Have you been to our studio? Connect with our designers here to arrange a meeting.





























































