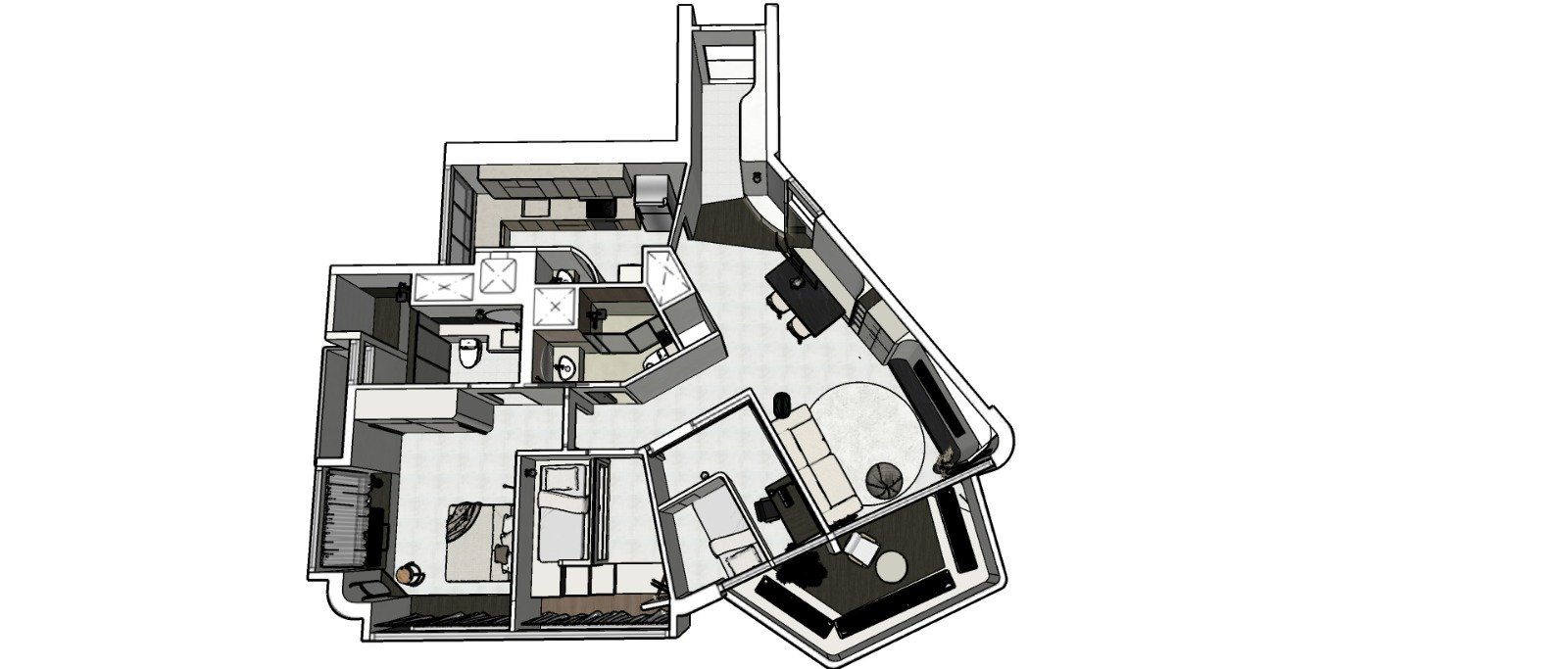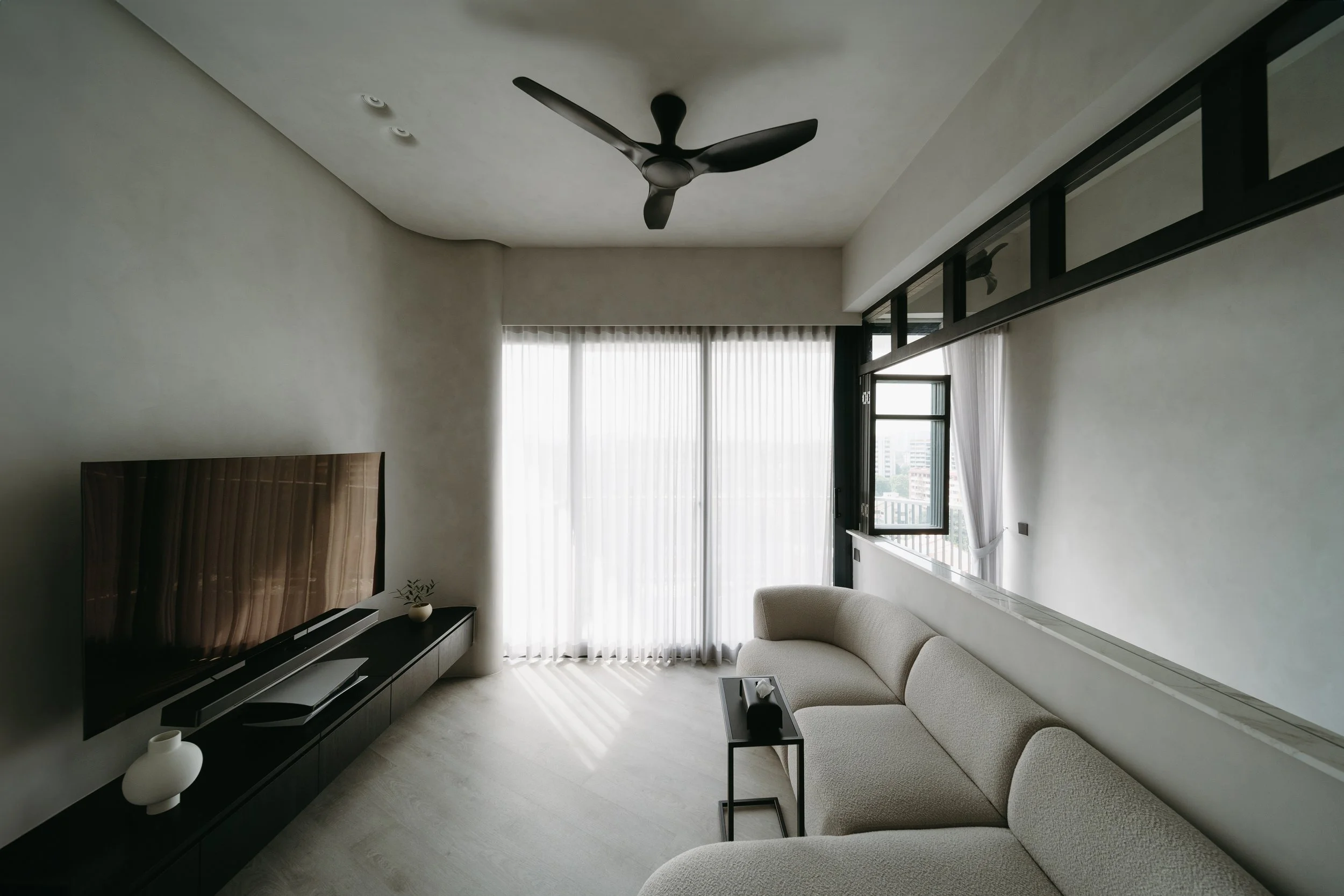Inside a Serene High-Rise Home
d'Leedon, Leedon Heights
Amidst the energy of the bustling city lies a home for a young family of four. With large windows that invite streams of natural light, illuminating soft, minimalist interiors and framing stunning city views. Here, life unfolds with a quiet elegance, where every corner reflects the beauty of simplicity.
Space Planning & Transformation
This home’s transformation began with reimagining a typical condominium layout plagued by awkward angles and odd corners.
Using three-dimensional software, the designer was able to map out solutions, showcasing how the walls could be adjusted to create a smoother flow. With the right space planning, the final design would feel cohesive and intentional, bringing the vision of a cosy and modern home to life.
The new layout creates a cohesive space designed around the family's lifestyle by reconfiguring walls and streamlining the flow of the space.





Final Product
The once-awkward layout has transformed into a seamless grey oasis, illuminating soft, neutral tones and unifying every corner with a sense of calm. What was once disjointed now feels perfectly aligned, creating a home where harmony and simplicity reign.
The ceiling's clean, timeless design, coated in soft grey limewash paint, adds a subtle texture that enhances the room’s minimal aesthetic. Its seamless flow and elegance bring a sense of calm, making it a quiet yet integral feature of the space.
The children’s room features a soft cream limewash, adding warmth and subtle texture. The final touches of furnishings complete the space with elements capturing the children’s personalities.
We are proud to have crafted a space for this family to host loved ones and create new memories.
If you’re inspired to transform your space, connect with our designers here —we’d love to bring your vision to life.














